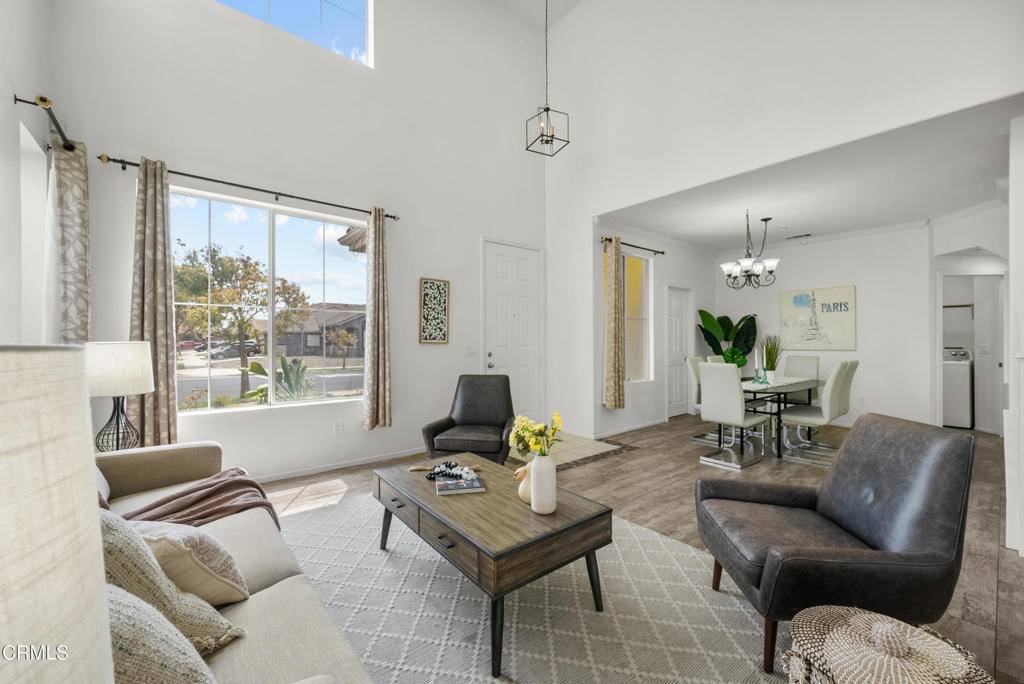$975,000
$950,000
2.6%For more information regarding the value of a property, please contact us for a free consultation.
4 Beds
3 Baths
2,166 SqFt
SOLD DATE : 05/23/2025
Key Details
Sold Price $975,000
Property Type Single Family Home
Sub Type Single Family Residence
Listing Status Sold
Purchase Type For Sale
Square Footage 2,166 sqft
Price per Sqft $450
Subdivision Secret Cove - 4648
MLS Listing ID V1-29441
Sold Date 05/23/25
Bedrooms 4
Full Baths 3
HOA Y/N No
Year Built 1999
Lot Size 6,969 Sqft
Property Sub-Type Single Family Residence
Property Description
Experience California coastal living at its finest in this beautiful Sea View Estates home. This impressive 4-bedroom, 3-bathroom residence offers 2,166 square feet of thoughtfully designed space with stylish updates throughout. The convenient layout includes a bedroom and full bathroom on the main level, perfect for guests or multi-generational living. Brand new carpet and fresh paint create a bright, welcoming atmosphere enhanced by vaulted ceilings and generous windows that bathe the open floor plan in natural light. The well-appointed kitchen features stunning quartz countertops and premium stainless steel appliances, perfect for creating culinary masterpieces.Just steps from Oxnard Shores Beach, this home provides the ideal balance of luxury and convenience. Unwind in your private backyard where a soothing hot tub provides year-round relaxation. Practical amenities abound including cost-effective solar panels and an oversized three-car garage. Located minutes from Channel Islands Harbor, residents enjoy easy access to boating, waterfront dining, and seaside activities. Morning walks along the shoreline and sunset views become part of your everyday experience in this exceptional property where modern comforts meet the laid-back California coastal lifestyle.
Location
State CA
County Ventura
Area Vc33 - Oxnard - Southwest / Port Huenem
Building/Complex Name Seaview Park
Rooms
Main Level Bedrooms 1
Interior
Interior Features Breakfast Bar, Ceiling Fan(s), High Ceilings, Open Floorplan, Pantry, Recessed Lighting, Bedroom on Main Level
Heating Central, Forced Air, Fireplace(s)
Cooling None
Flooring Carpet, Tile
Fireplaces Type Family Room
Fireplace Yes
Appliance Dishwasher, Gas Cooktop, Microwave, Refrigerator, Self Cleaning Oven, Vented Exhaust Fan, Water Heater, Dryer, Washer
Laundry Washer Hookup, Inside, Laundry Room
Exterior
Exterior Feature Rain Gutters
Parking Features Door-Multi, Direct Access, Driveway, Garage
Garage Spaces 3.0
Garage Description 3.0
Fence Block
Pool None
Community Features Curbs, Gutter(s), Street Lights, Sidewalks, Park
Utilities Available Electricity Connected, Natural Gas Connected, Sewer Connected, Water Connected
View Y/N No
View None
Roof Type Tile
Porch Covered
Attached Garage Yes
Total Parking Spaces 3
Private Pool No
Building
Lot Description Back Yard, Front Yard, Lawn, Landscaped, Level, Near Park, Near Public Transit, Yard
Story 2
Entry Level Two
Foundation Slab
Sewer Public Sewer
Water Public
Level or Stories Two
Others
Senior Community No
Tax ID 1850180025
Security Features Carbon Monoxide Detector(s),Smoke Detector(s),Security Lights
Acceptable Financing Cash, Conventional, FHA, VA Loan
Listing Terms Cash, Conventional, FHA, VA Loan
Financing FHA
Special Listing Condition Trust
Read Less Info
Want to know what your home might be worth? Contact us for a FREE valuation!

Our team is ready to help you sell your home for the highest possible price ASAP

Bought with Steve Nakachian • Pinnacle Estate Properties
"My job is to find and attract mastery-based agents to the office, protect the culture, and make sure everyone is happy! "






