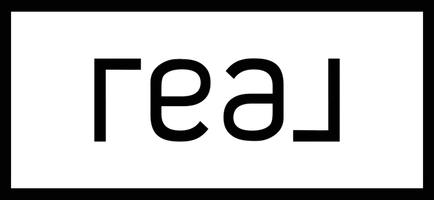3 Beds
2 Baths
1,869 SqFt
3 Beds
2 Baths
1,869 SqFt
Key Details
Property Type Single Family Home
Sub Type Single Family Residence
Listing Status Active
Purchase Type For Sale
Square Footage 1,869 sqft
Price per Sqft $251
MLS Listing ID CV25150378
Bedrooms 3
Full Baths 2
Construction Status Turnkey
HOA Y/N No
Year Built 2007
Lot Size 8,659 Sqft
Property Sub-Type Single Family Residence
Property Description
The kitchen has granite countertops, pantry, stainless steel appliances, freshly professionally painted cabinets and is open to the family room. The family room has a natural gas fireplace.
You'll love the gorgeous tile flooring that flows throughout the home, and the bright, open layout that's perfect for everyday living. The primary bedroom has a large walk-in closet, fan to keep you comfy. The bathroom feels like a personal getaway that offers a comfortable space to unwind, with dual sinks, a relaxing soaking tub, and a roomy walk-in shower!
The guest bedrooms are a great size with a fan in each room. There is an indoor laundry room complete with lots of storage and space to hang clothes.
Outside, you'll find rock-scape in the front yard for great curb appeal with low maintenance, plus a newly cemented backyard and added turf that's perfect for relaxing or entertaining. The large fenced side yard offers so many possibilities—RV parking, gardening, or even space for a future pool.
A spacious 3-car garage and NO HOA round out this amazing find.
Don't miss your chance to make this upgraded Spring Valley Ridge community home yours—schedule a tour today!
Location
State CA
County San Bernardino
Area Vic - Victorville
Zoning R-1
Rooms
Main Level Bedrooms 3
Interior
Interior Features Breakfast Bar, Separate/Formal Dining Room, Granite Counters, All Bedrooms Down, Bedroom on Main Level, Main Level Primary, Walk-In Closet(s)
Heating Central
Cooling Central Air
Flooring Tile
Fireplaces Type Family Room
Fireplace Yes
Appliance Dishwasher, Gas Oven, Gas Range, Gas Water Heater, Microwave, Water Heater
Laundry Inside, Laundry Room
Exterior
Parking Features Concrete, Door-Multi, Garage Faces Front, Garage, Garage Door Opener
Garage Spaces 3.0
Garage Description 3.0
Fence Wood
Pool None
Community Features Curbs
Utilities Available Cable Available, Electricity Available, Electricity Connected, Natural Gas Connected, Sewer Connected, Water Connected
View Y/N Yes
View Neighborhood
Roof Type Tile
Porch Concrete, Covered, Front Porch
Total Parking Spaces 7
Private Pool No
Building
Lot Description Back Yard, Corner Lot
Dwelling Type House
Story 1
Entry Level One
Foundation Slab
Sewer Public Sewer
Water Public
Architectural Style Modern
Level or Stories One
New Construction No
Construction Status Turnkey
Schools
School District Victor Valley Unified
Others
Senior Community No
Tax ID 3091481060000
Security Features Smoke Detector(s)
Acceptable Financing Cash, Conventional, FHA
Listing Terms Cash, Conventional, FHA
Special Listing Condition Standard

"My job is to find and attract mastery-based agents to the office, protect the culture, and make sure everyone is happy! "






