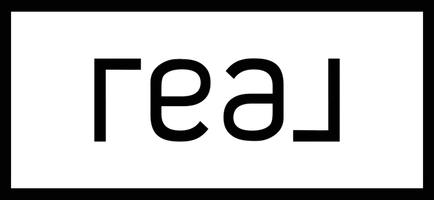3 Beds
2 Baths
1,668 SqFt
3 Beds
2 Baths
1,668 SqFt
OPEN HOUSE
Sat May 31, 10:00am - 12:00pm
Sun Jun 01, 11:00am - 1:00pm
Key Details
Property Type Single Family Home
Sub Type Single Family Residence
Listing Status Active
Purchase Type For Sale
Square Footage 1,668 sqft
Price per Sqft $473
MLS Listing ID CV25119393
Bedrooms 3
Full Baths 2
Construction Status Updated/Remodeled
HOA Y/N No
Year Built 1961
Lot Size 8,145 Sqft
Property Sub-Type Single Family Residence
Property Description
Inside, the home features central air and heating for year-round comfort. Step into a spacious den with a beautiful brick fireplace and a pop-out window that fills the space with natural light. The living room showcases a wood-paneled ceiling and elegant French doors that lead to the backyard, offering a seamless indoor-outdoor flow. Light laminate flooring runs throughout the den, living room, and all bedrooms, adding warmth and cohesion to the living spaces.
The kitchen is a true standout, equipped with generous white cabinetry, granite countertops, a range stove, stainless steel sink, and granite flooring. The master bedroom boasts a massive walk-in closet, while the second bedroom features a charming wood accent wall. The first bathroom includes a tiled stand-up shower with glass doors and tiled flooring, and the second master bathroom features a tiled shower with a bathtub and a granite-countered vanity. A laundry room conveniently located between the kitchen and second bathroom includes direct access to the backyard.
Step outside to a backyard oasis that feels like your own private farm. Enjoy over 15 fruit trees—including plum, guava, apricot, grapefruit, lemon, lime, pomegranate, kumquat, date, fig, and apple—along with blackberries, raspberries, goji berries, and a flourishing vegetable garden. The backyard also features a covered patio, ideal for relaxing or entertaining guests.
Additional highlights include a tiled roof, stucco exterior, and abundant parking. This beautifully maintained home offers a unique opportunity to own a slice of paradise in the heart of Covina.
Location
State CA
County Los Angeles
Area 614 - Covina
Zoning CVR17500*
Rooms
Main Level Bedrooms 3
Interior
Interior Features Block Walls, Granite Counters, Walk-In Closet(s)
Heating Central
Cooling Central Air
Flooring Laminate
Fireplaces Type Den
Fireplace Yes
Appliance 6 Burner Stove, Dishwasher
Laundry Inside
Exterior
Exterior Feature Awning(s)
Parking Features Driveway, Garage, Gated
Garage Spaces 2.0
Garage Description 2.0
Fence Brick, Wrought Iron
Pool None
Community Features Biking, Curbs, Street Lights, Sidewalks
Utilities Available Natural Gas Connected, Sewer Connected, Water Connected
View Y/N Yes
View Mountain(s)
Roof Type Tile
Porch Covered
Attached Garage No
Total Parking Spaces 2
Private Pool No
Building
Lot Description 0-1 Unit/Acre, Front Yard, Garden, Paved, Yard
Dwelling Type House
Story 1
Entry Level One
Foundation Raised
Sewer Public Sewer
Water Public
Architectural Style Spanish
Level or Stories One
New Construction No
Construction Status Updated/Remodeled
Schools
School District Covina Valley Unified
Others
Senior Community No
Tax ID 8427016019
Security Features Carbon Monoxide Detector(s),Security Gate,Smoke Detector(s)
Acceptable Financing Cash, Cash to New Loan, Conventional
Listing Terms Cash, Cash to New Loan, Conventional
Special Listing Condition Trust

"My job is to find and attract mastery-based agents to the office, protect the culture, and make sure everyone is happy! "






